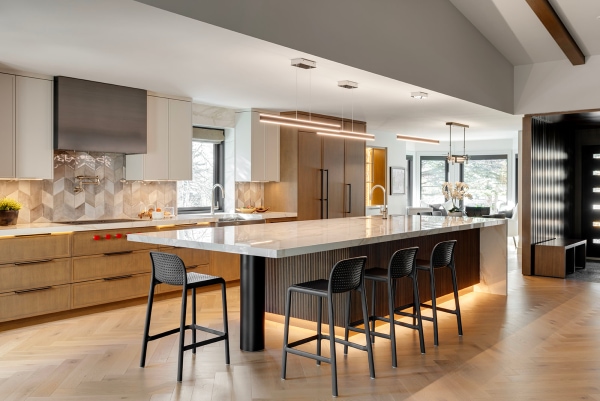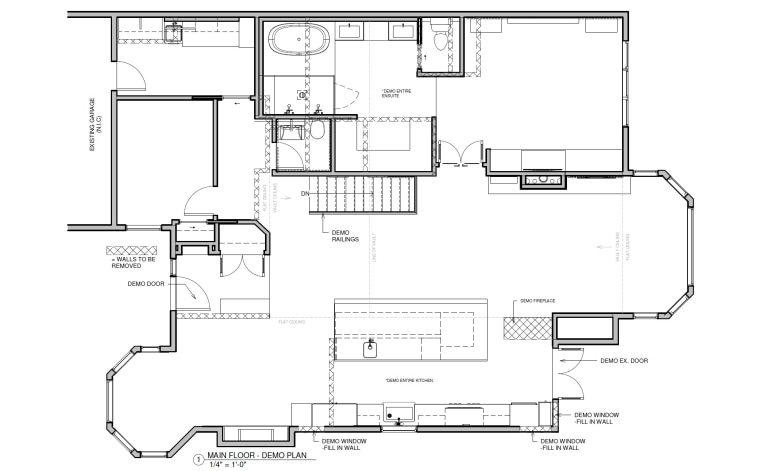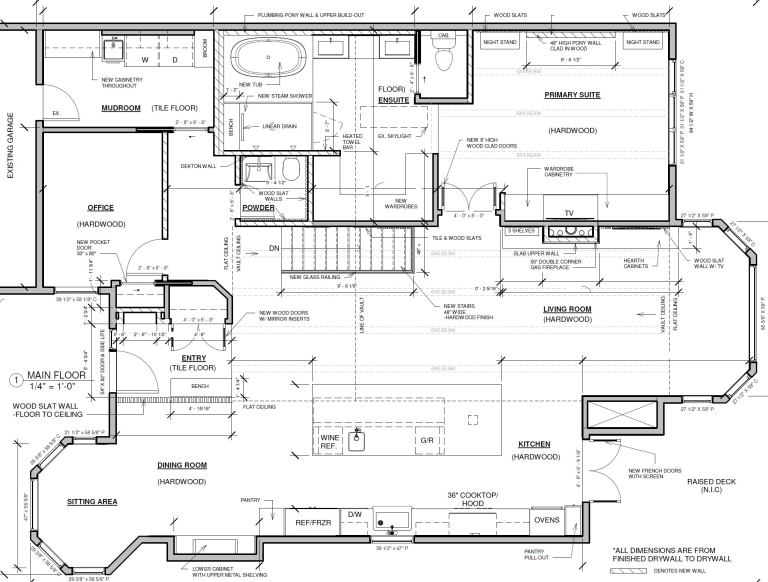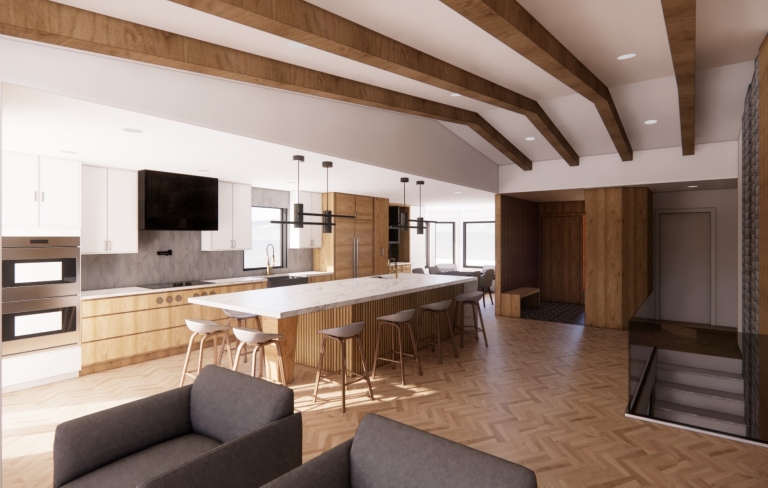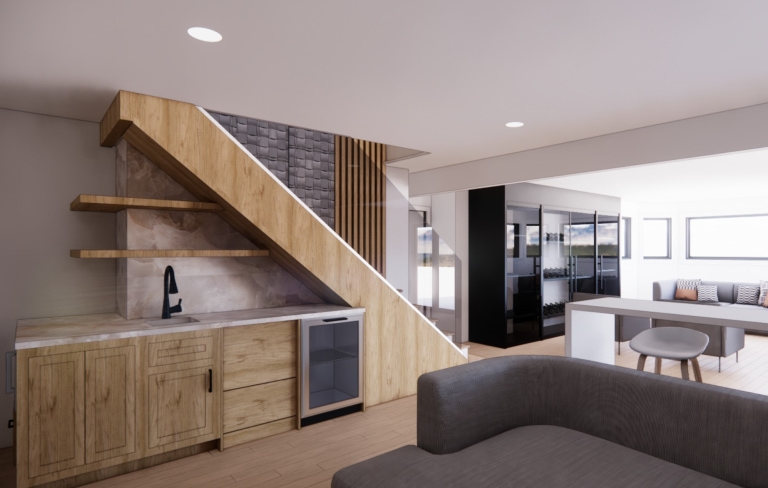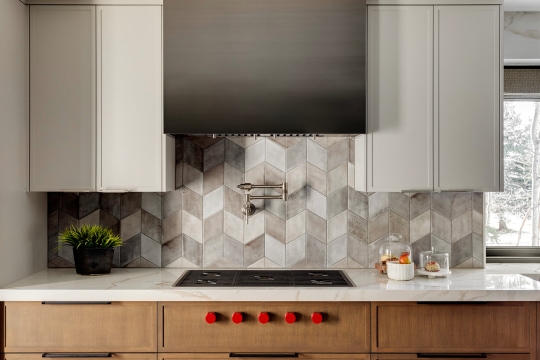
Priddis
Priddis Full Home Renovation
Design concept.
This couple approached us to redesign their Home, which lacked functionality and often felt cramped. Our design concept focused on creating a clean, neutral space without relying solely on white.
BEFORE & AFTER
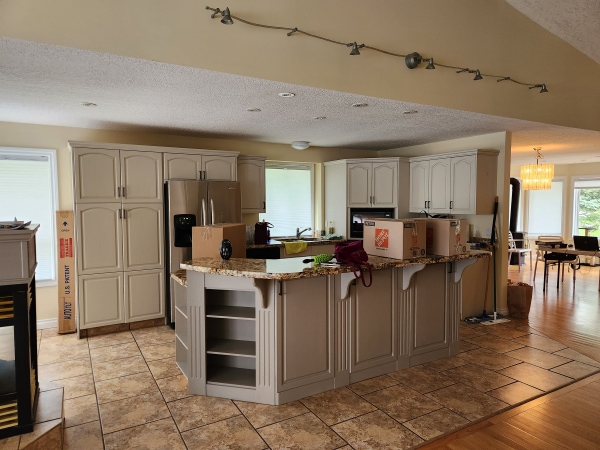
FLOORPLANS
Old Plan
The original floor plan was narrow and dark; The oversized walk-in pantry pushed the ovens closer to the kitchen island, leaving very little space for the refrigerator, walkway, and cooking which over time became a nuisance.
In the master bathroom, we retained the stunning skylight, which elevated the space. However, the homeowners wanted to remove the large jacuzzi tub, as it occupied most of the space, was time-consuming to clean, and wasn’t being used frequently.
New Plan
To achieve the desired look for this family home, we opened up the layout by reducing the oversized walk-in pantry. We brightened the space with white cabinetry, additional recessed lighting, and stylish light fixtures above both the kitchen island and the dining room table.
In the bathroom, we removed the large tub that dominated the space and added double sinks for increased counter space. We also incorporated a closet and cabinets for better organization. By rearranging the layout, we moved the shower to the front wall and the toilet to the back, creating the illusion of privacy. This redesign allowed for optimal flow during everyday prep time.
Main Floor
Ready to transform your home?
3D Renders
FIXTURES & FINISHES
Finishes
the kitchen has wood lowers and painted uppers

